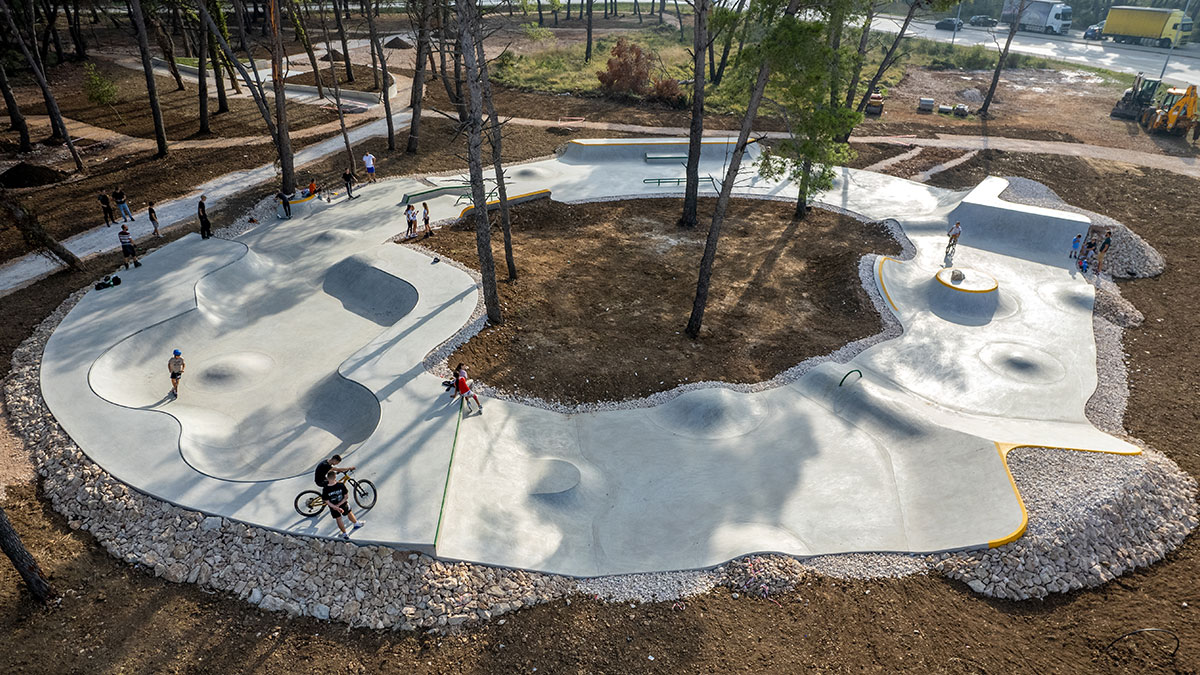Zadar
The skatepark in Zadar has been planned as an integral component of the newly envisioned activity park “Novi Bokanjac”. The main concept for the whole area focuses on creating a serene environment with minimal impact on the existing natural surroundings. This project emphasizes the integration of spaces for diverse age groups, fitness levels, and recreational interests, acknowledging the varied needs of the community. The phased development, including all facilities, aligns with the current requirements and opportunities presented by the investor. The skatepark marks the initial phase of the flourishing recreation zone.
Every surface within the park is crafted from natural materials, with the skatepark being the sole exception due to its functional requirement for smooth concrete. Despite this necessity, the skatepark was meticulously designed with a commitment to the existing nature. The oval shape not only preserves towering pine trees but also facilitates rainwater runoff, channelling it back into nature along the outer edges defined by local crushed stones. Additionally, new trees and other greenery will be planted towards the road creating a green belt between the skatepark and the traffic.
The various zones and obstacles in the skatepark are strategically designed to foster inclusivity among different age groups and user proficiency levels. Three distinct zones are featured, offering the flexibility to be used independently or seamlessly intertwined. The initial open bowl area transitions into a street area, connected through a transition hip, leading further into a zone with a combination of flow and street elements. Such design enables an uninterrupted and “endless” flow for users.






