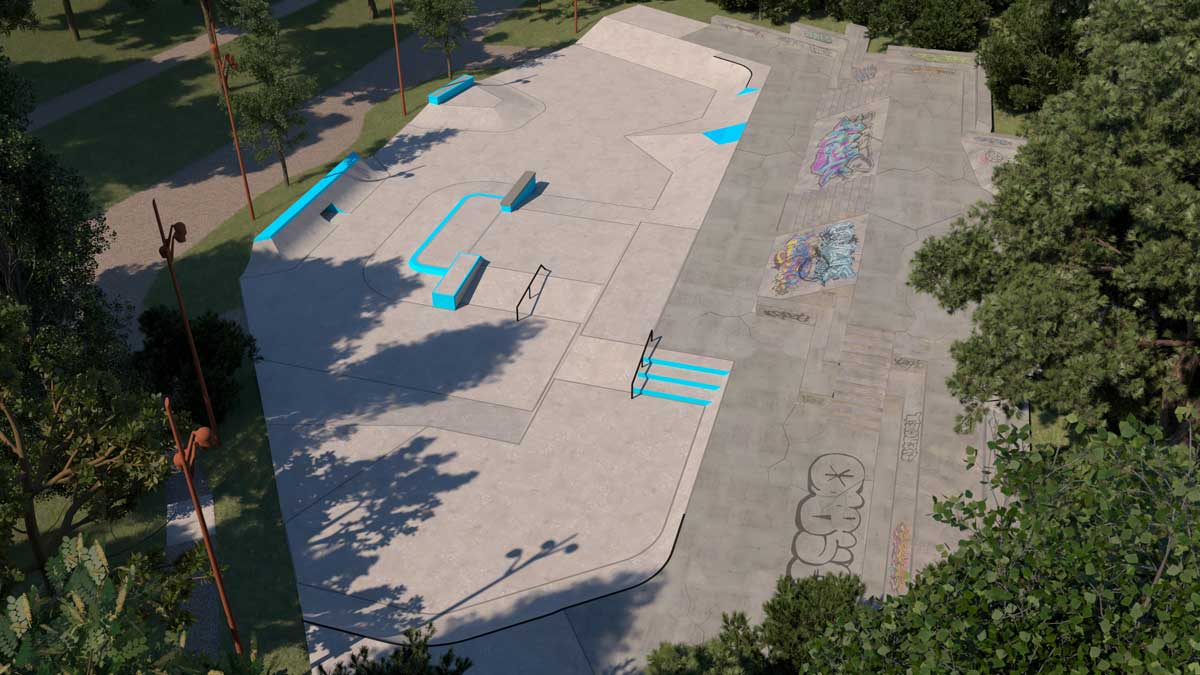Rijeka
This conceptual design was meant to propose a reconstruction of the skatepark in Rijeka and to investigate the options of renovating such a specific and unordinary design layout. The old skatepark is located on very steep slopes of Krnjevo, resulting in a terrace-like design with three levels of concrete connected with banks and sets of stairs. The lowest level, with the most extensive flat surface and various worn-out wooden skate elements, is the main area of the skatepark.
Due to big height differences and the potential heritage value of the original design, the conceptual design proposes the reconstruction only of the bottom level of the skatepark, removing the old weathered-out wooden obstacles and laying out a new layer of concrete with new skate obstacles that are merged into the existing banks of the old skatepark.





