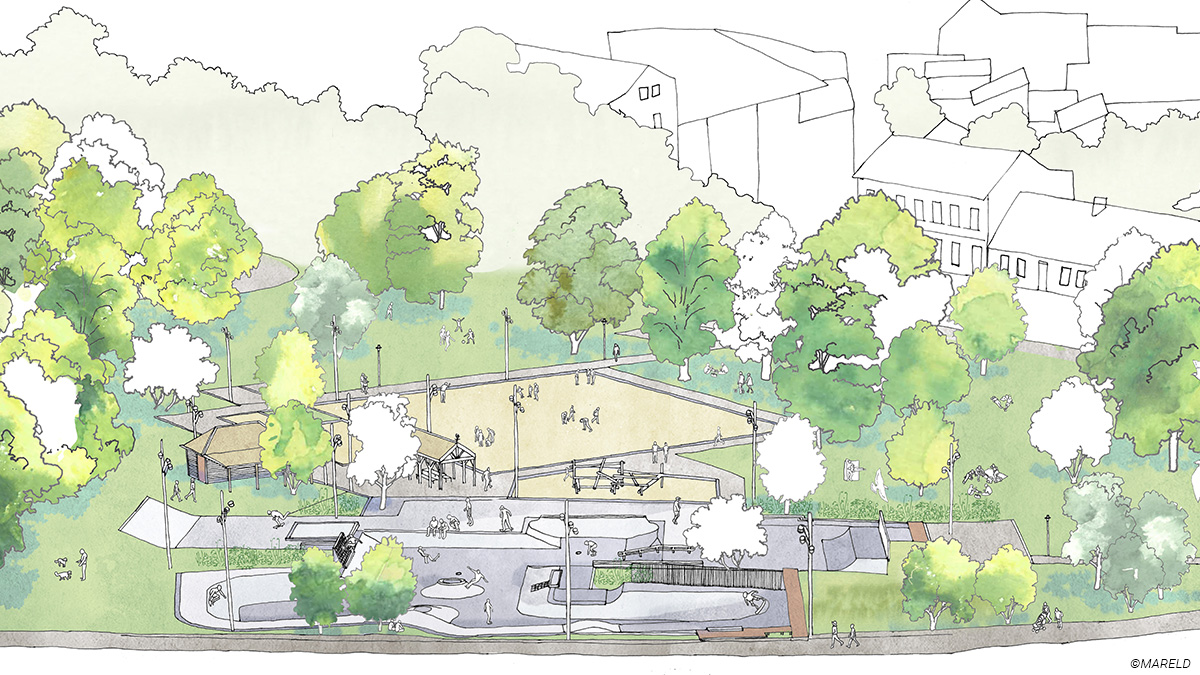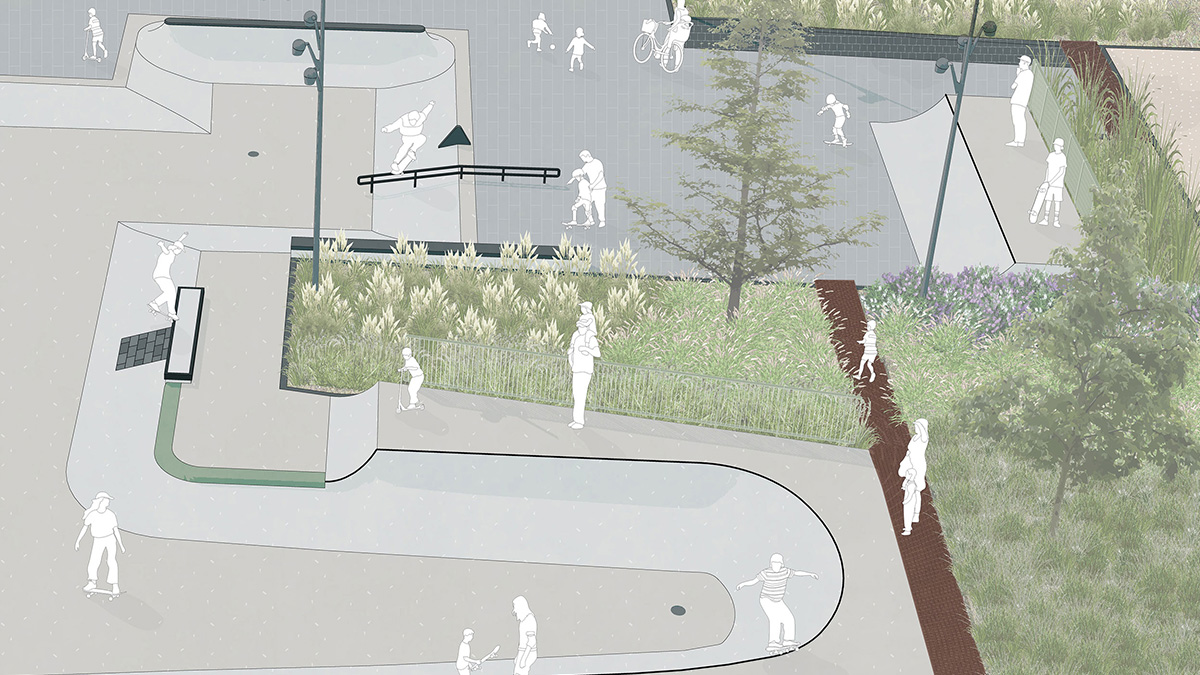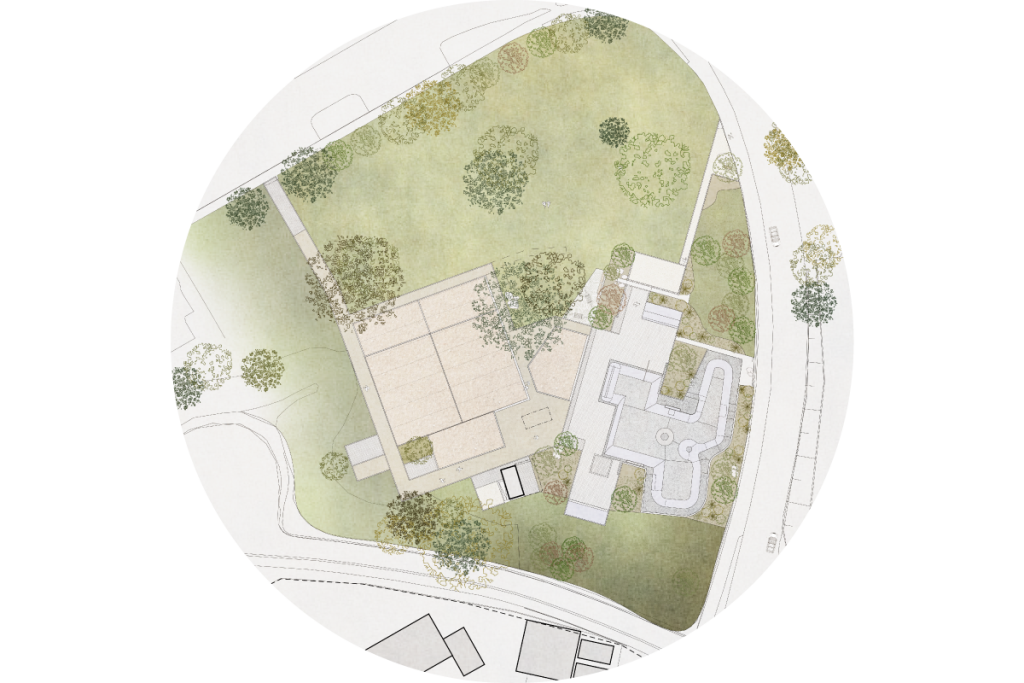Simrishamn
The skatepark is one of the additions in the redesign of the existing park “Södra Planterignen” in central Simrishamn. The project, led by Mareld Architects, is replete with well-thought-out additions that complement the park, adding value and function. The redesign of the whole park is a result of close collaboration with the local community and municipality, with one of the main goals being to create an inclusive public space for all generations.
One of the main additions is a skatepark, integrated into the entire design through the flatground area designed as a small square connecting the boules court, playground, and skatepark. This square is a mixed-use area where skateboarding is just one of the functions, featuring some simple street obstacles leading into the lowered flow area, situated within the existing slopes on the east and south sides of the park.


