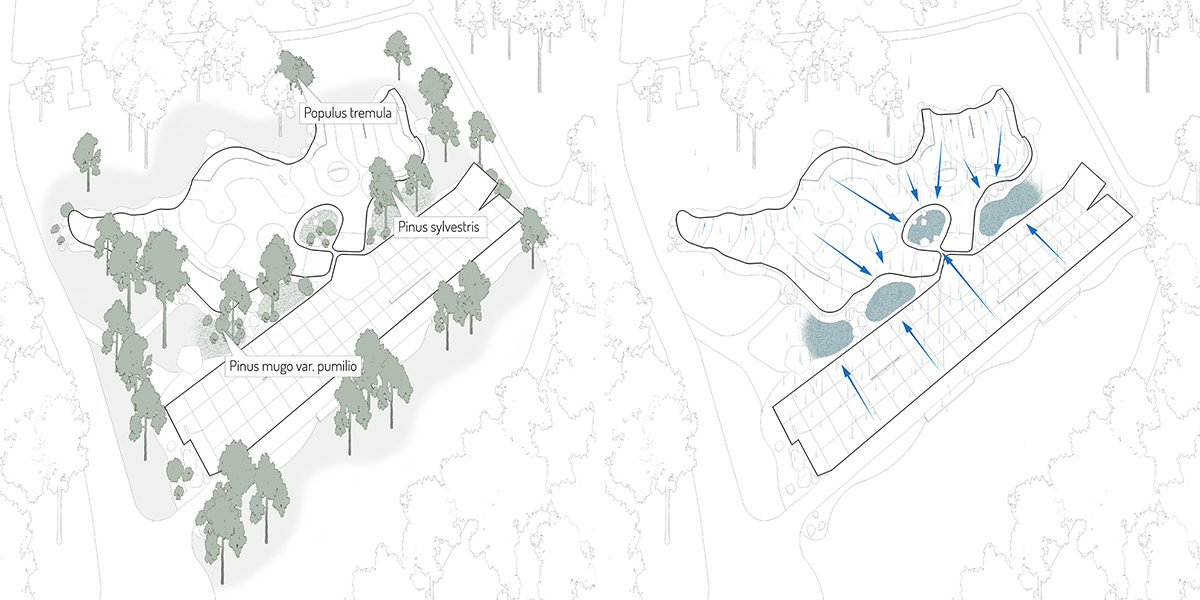Fristad
The skatepark in Fristad was led by Mareld and is going to be one of the additions to a new activity park in Borås municipality.
The concept is rooted in the idea of blending skateboarding with natural surroundings, preserving and enhancing the woodland characteristics of the area. Taking cues from urban landscapes, the street area emulates the linear movements of street-style skateboarding, repurposing previously paved forest spaces, such as concrete tennis courts. The flow area seamlessly integrates with the existing pine woodland, providing pathways for users to navigate around the trees. Our design strive to harmonize natural processes with these new recreational activities.
Rainwater is channelled towards spaces between the Flow Park and the Street area, where sunken rain gardens manage run-off. In some areas, the park appears to float above the woodland floor.
Throughout the design process, we collaborated closely with the municipality and local skateboard and BMX clubs to tailor designs to their specific recreational needs. In crafting environments conducive to skating, we consider zoning schemes for users of all skill levels, as well as for non-active users like family members and spectators.




