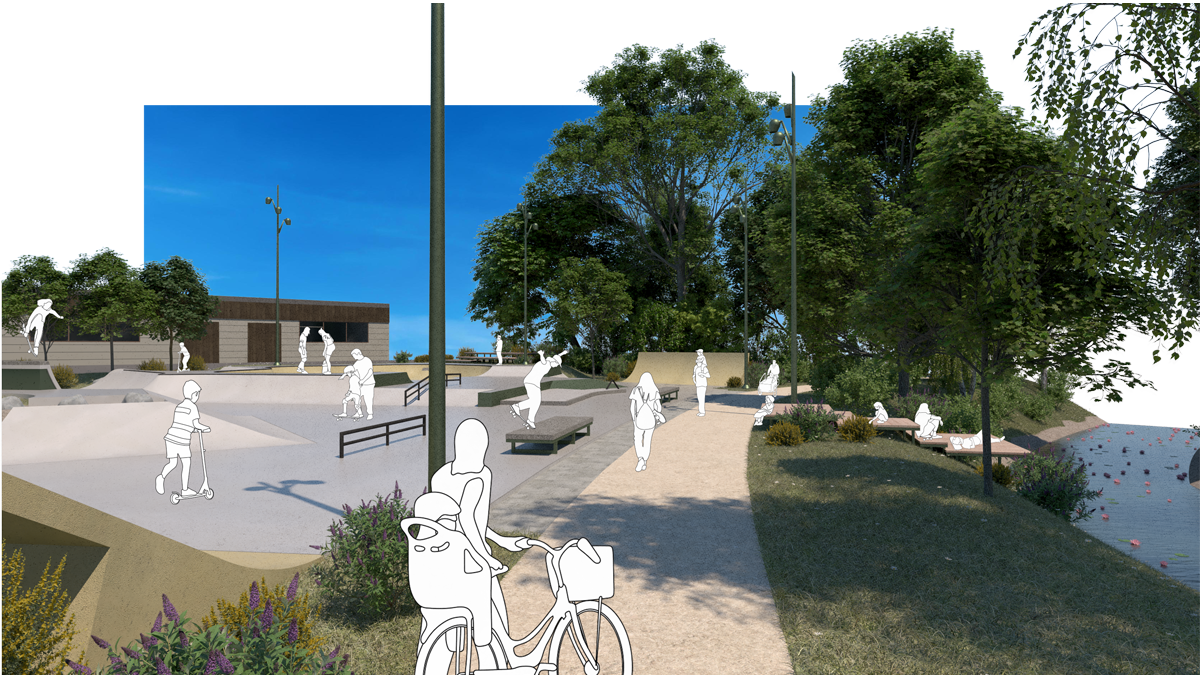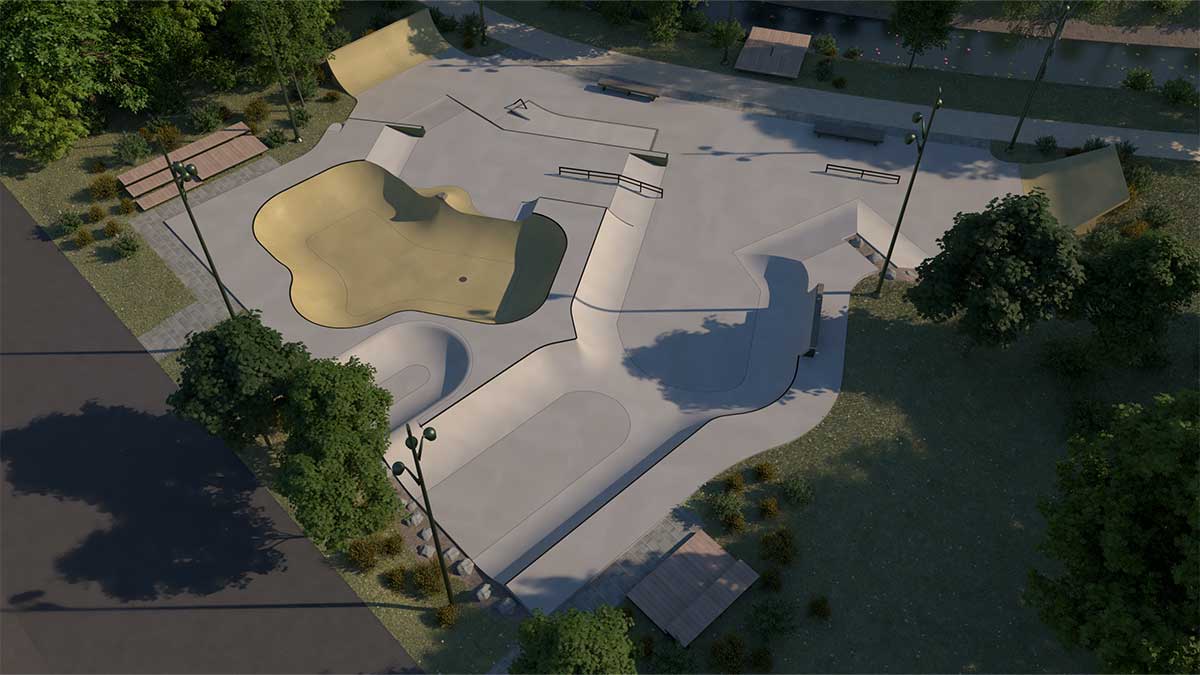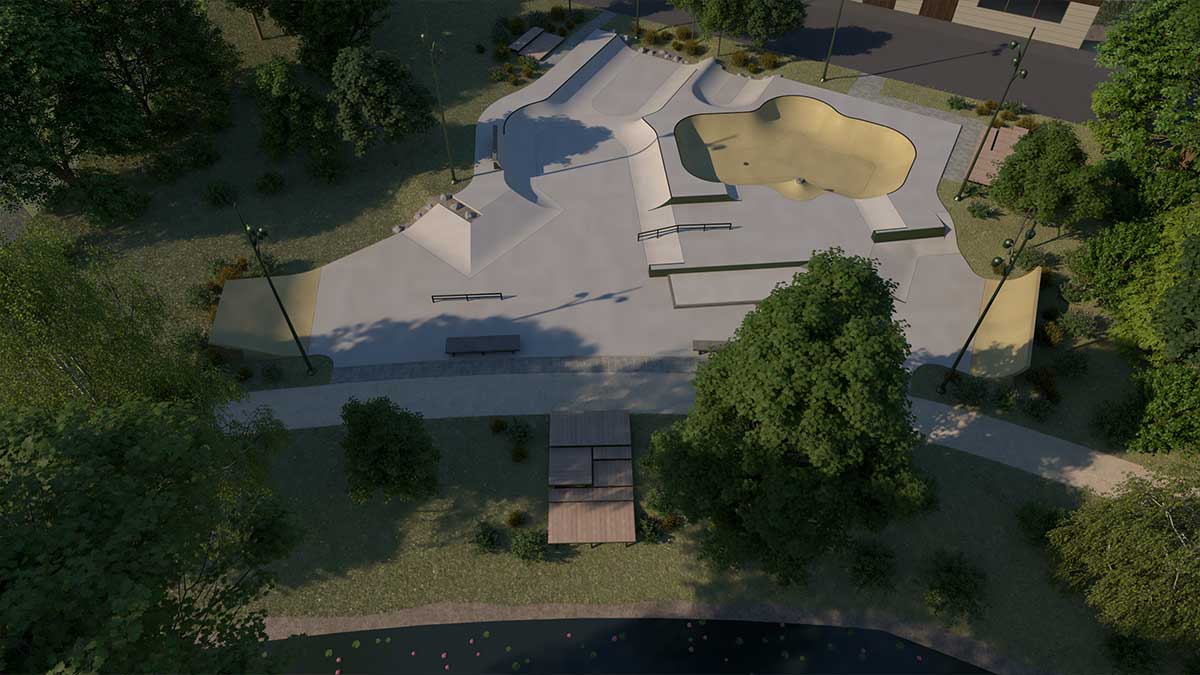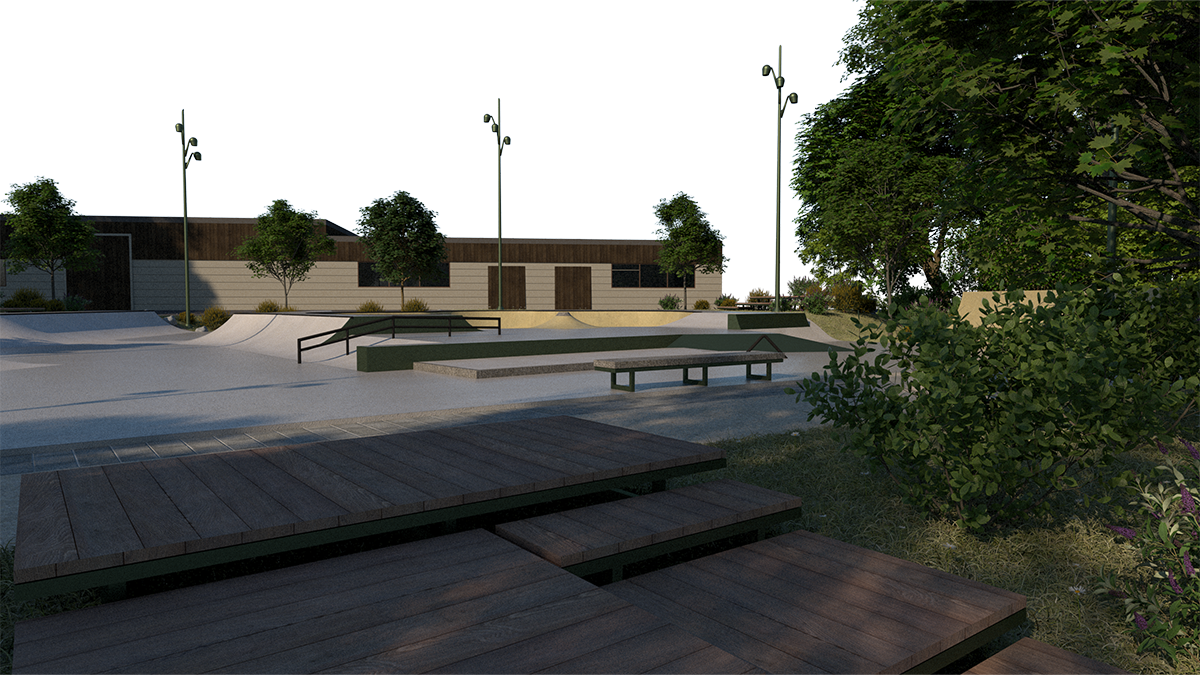Alvesta
We teamed up with Bryggeriet and Mareld for a design-build project in Alvesta, which we ultimately did not win. Winning proposal was made by Nord skateparks.
Our design focused on two key aspects:
1. Maximizing multi-user functionality
We designed a dedicated kickbike line along the northern edge of the skatepark, featuring a classic back-to-back jump—a staple for kickbikers. There is also a more challenging jump box between the bowl and the miniramp section. When users respect skatepark etiquette, the street section, bowl, miniramp, and kickbike area can all be used simultaneously, maximizing the park’s usability.
2. Integrating the skatepark naturally into the landscape
We allowed the existing site features to guide and enhance the skatepark design. A green buffer zone between the road and the skatepark provides a seamless transition, incorporating entrances, seating platforms, and flow features that follow the natural slope of the terrain, rather than creating vertical walls by building upward.
The skatepark extends toward a small river, where the land levels out. Here, we placed a flatground street line that follows the curve of the river along the promenade. A large seating platform sits on the riverbank, creating a welcoming hangout area where visitors can watch the action in the skatepark or cool their feet in the river on hot summer days.




